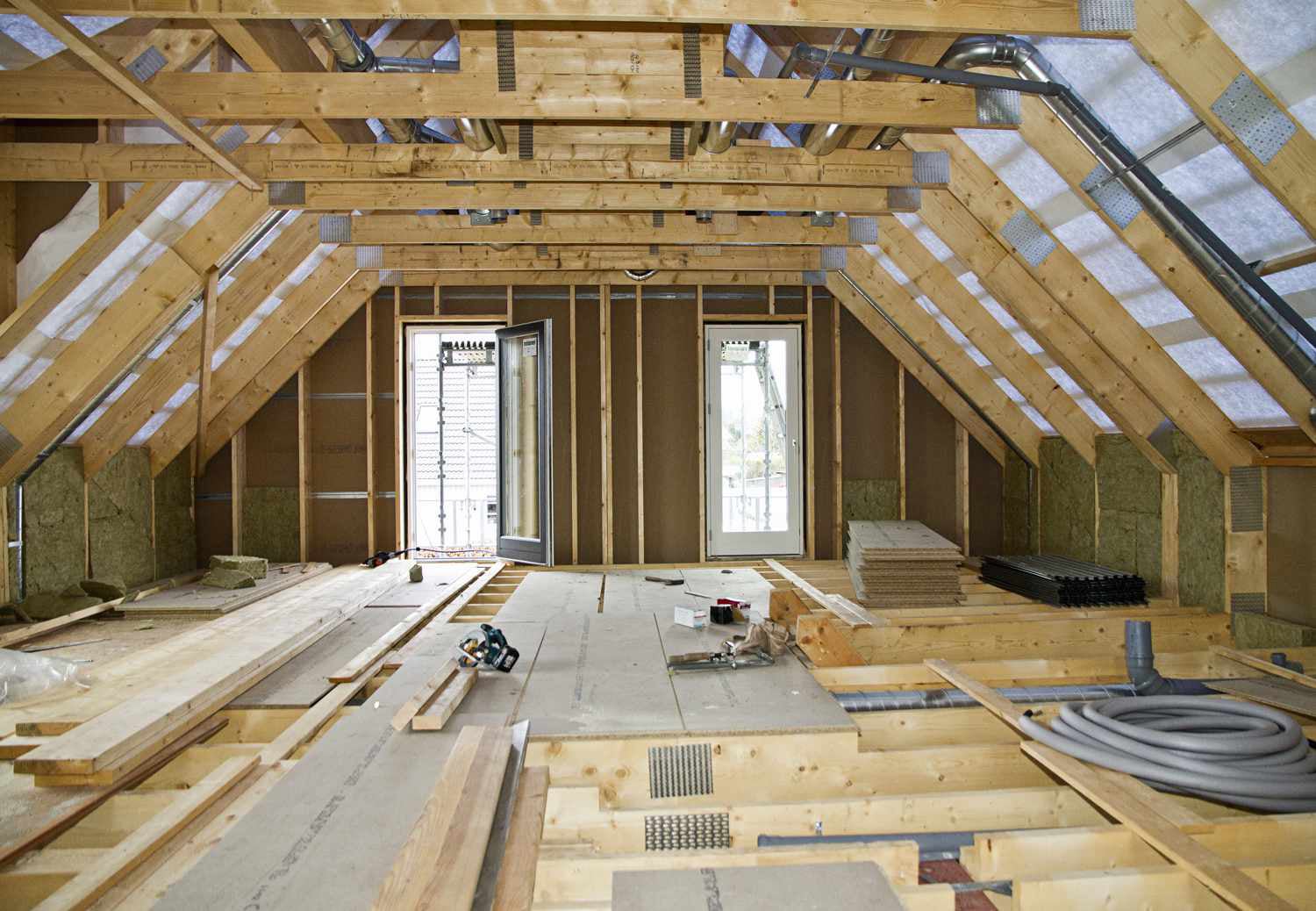In this post, we’ll dive into what makes I-Joists so efficient, the factors that influence their load-bearing capabilities, and practical tips to optimize their performance.
What Are I-Joists?
I-Joists are engineered wood products designed to mimic the shape of the capital letter "I." They consist of two parts: the flanges (the top and bottom horizontal components) and the web (the vertical center connecting the flanges). Typically, the flanges are made from laminated veneer lumber (LVL) or solid sawn lumber, while the web is made from oriented strand board (OSB) or plywood. This combination of materials results in an incredibly strong, lightweight, and dimensionally stable product that can span longer distances without sagging or warping.
Why Use I-Joists?
The popularity of I-Joists in residential and commercial construction stems from several advantages:
Greater span capabilities: I-Joists can span much further than traditional dimensional lumber, reducing the need for load-bearing walls or support beams.
Lightweight and easy to install: Their lighter weight makes them easier to handle and quicker to install, saving on labor costs.
Consistency and reliability: I-Joists are manufactured to strict standards, eliminating defects like knots and warping that are common with natural wood.
Environmental benefits: They are more resource-efficient, using less wood than solid lumber for comparable strength.
Key Factors That Influence I-Joist Load Bearing
To maximize the strength and span of I-Joists, it's important to consider several critical factors:
1. Joist Depth
One of the most significant factors influencing the strength of an I-Joist is its depth. Generally, deeper joists can support more weight and span longer distances. Common residential I-Joist depths range from 9.5 inches to 16 inches, but they can be manufactured in custom sizes to meet specific design requirements.
2. Flange Material
The material and width of the flange play a huge role in load-bearing capacity. LVL flanges, for instance, provide superior strength compared to solid sawn lumber. Wider flanges distribute loads better and resist splitting when nails or screws are driven into them.
3. Span and Spacing
Proper spacing between joists is essential to ensure maximum strength and efficiency. Standard spacing is usually 16 inches or 24 inches on center (OC), but this can vary depending on the specific load requirements. Wider spacing may necessitate deeper or stronger joists to compensate.
4. Load Types
I-Joists must be designed to accommodate both live loads (such as people, furniture, or snow) and dead loads (the weight of the structure itself). Understanding and calculating the expected loads accurately is critical for ensuring safety and structural integrity.
5. Web Openings
It’s common to run mechanical systems like HVAC ducts and plumbing pipes through the webs of I-Joists. However, improper cutting can severely weaken them. Always follow the manufacturer's guidelines for making web openings, and avoid cutting near supports or overloading the joist with too many holes.
Tips to Maximize Strength and Span
Here are some expert recommendations to ensure you get the most from your I-Joists:
Use Manufacturer Specifications
Every brand of I-Joists comes with detailed load tables and installation guidelines. Always refer to these documents during design and construction. Ignoring them can lead to underperforming structures or even catastrophic failure.
Reinforce Critical Areas
Certain areas, like bearing points and cantilevers, experience higher stresses. Reinforcing these zones with additional blocking, squash blocks, or web stiffeners can greatly enhance the system's overall strength.
Maintain Proper Bearing
Ensure that I-Joists have adequate bearing at their supports—typically at least 1.75 inches on wood or steel and more on concrete or masonry. Improper bearing can crush the ends of the joists and compromise the entire structure.
Minimize Notching and Drilling
Whenever possible, avoid altering the joist, especially near supports. If you must drill or cut, follow precise specifications regarding hole size, location, and spacing.
Address Deflection Limits
While I-Joists can span great distances, excessive deflection (bending under load) can cause floor systems to feel "bouncy" or lead to cracking in brittle finishes like drywall. Always check deflection criteria during the design phase, typically aiming for limits like L/360 for floors (where L is the span length in inches).
When designed and installed correctly, I-Joists provide exceptional strength, impressive spans, and design flexibility that traditional lumber can’t match. Whether you are an architect, builder, or DIY homeowner, understanding the principles behind I-Joist load bearing is crucial to maximizing their potential. By carefully selecting the right size, material, and installation methods—and by strictly adhering to manufacturer recommendations—you can create structures that are not only stronger but also more efficient and cost-effective.
As construction trends continue to evolve, expect I-Joists to remain a cornerstone of innovative, sustainable building practices for years to come.
